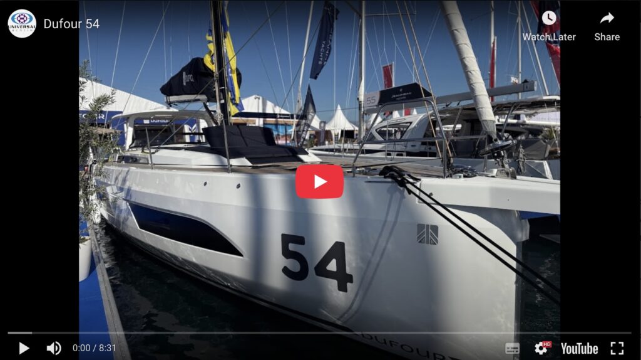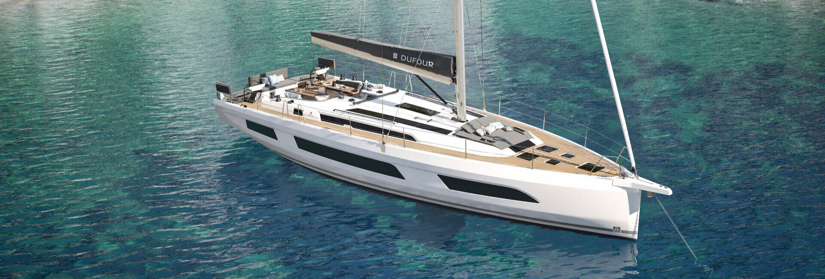
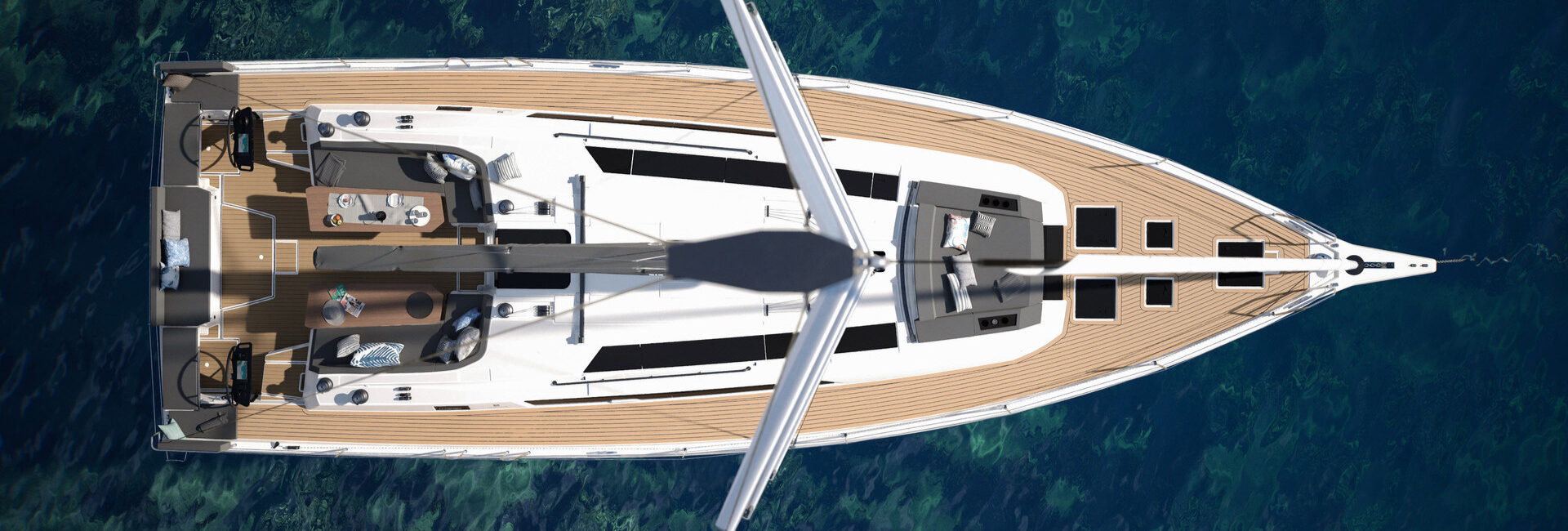
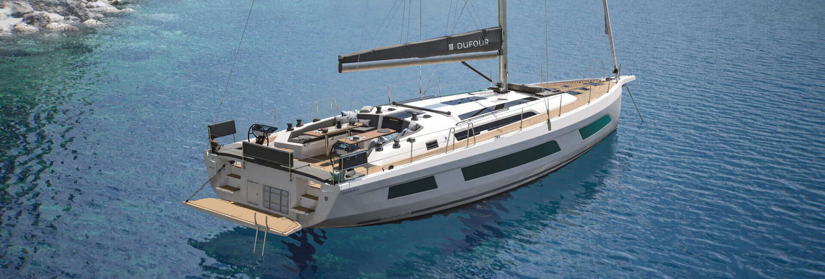
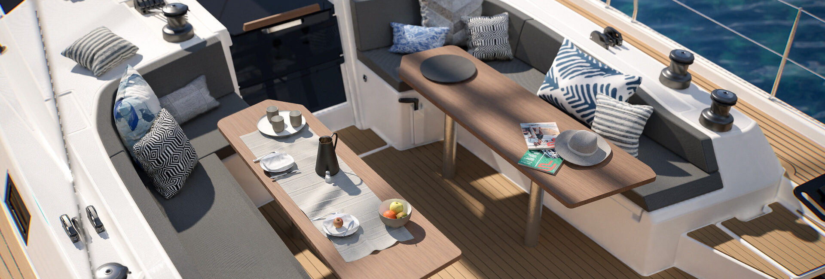
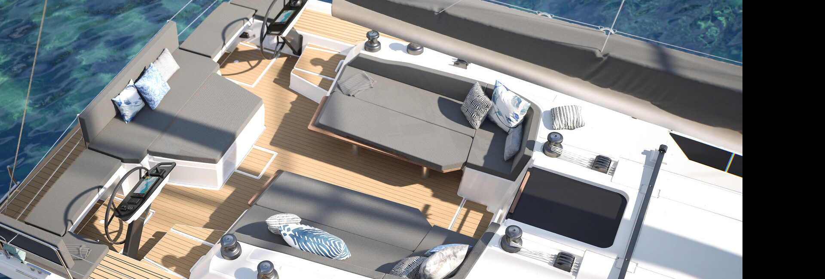
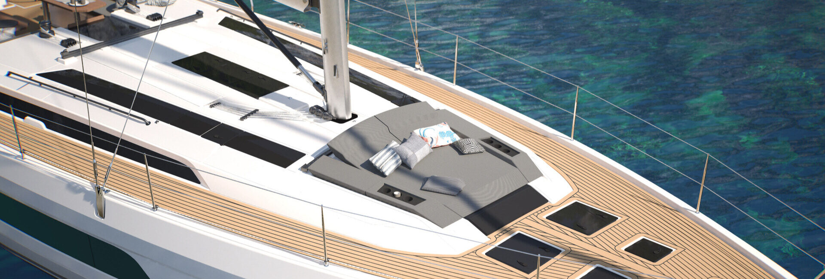
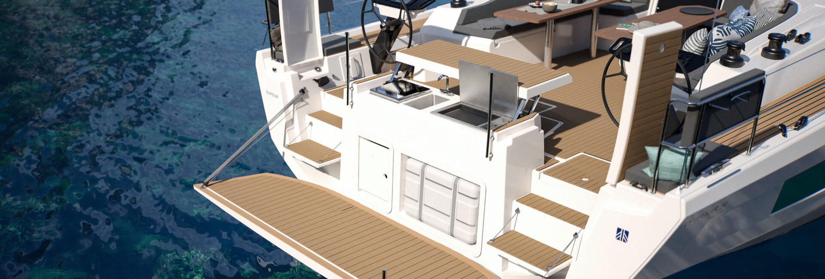
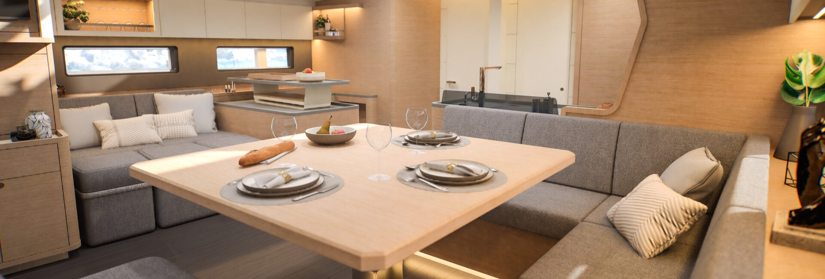
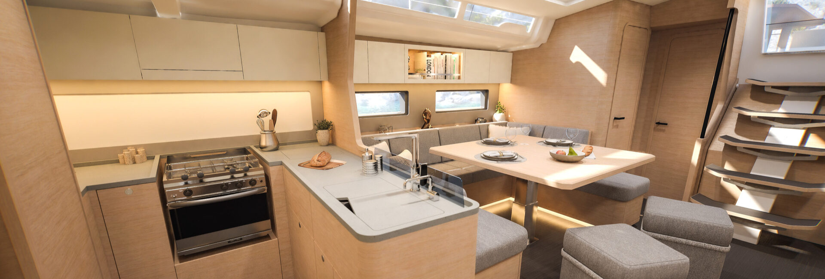
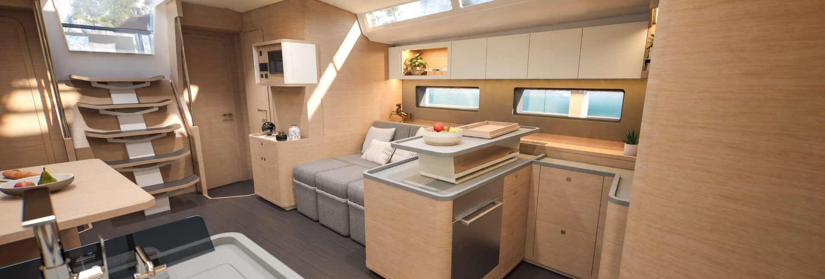
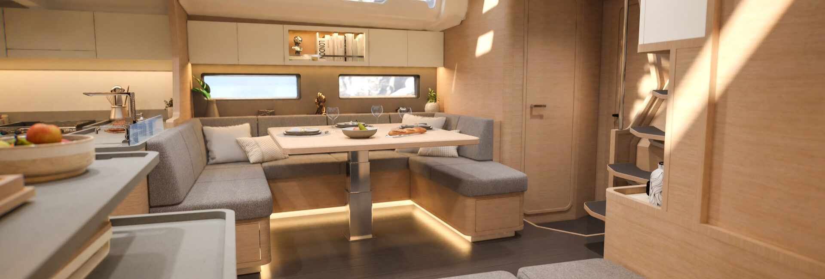
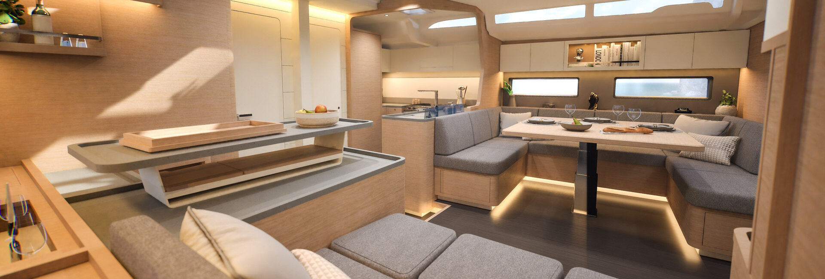
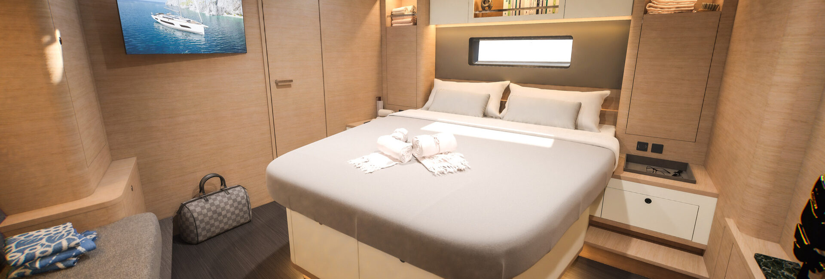
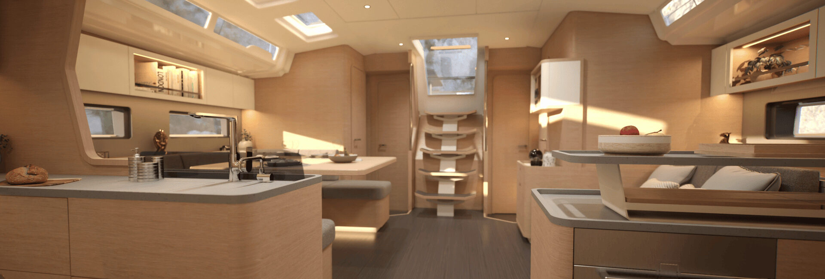
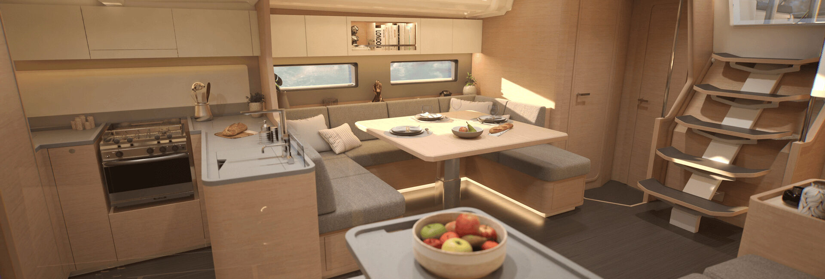
The Dufour 54 represents the craftsmanship and innovation of Dufour Yachts, developed through collaboration between the Dufour team, naval architect Umberto Felci, and interior designer Luca Ardizio. It is designed to incorporate modern features and practicality, with a focus on sea keeping and ease of handling.
Built with the needs of both ocean and coastal sailing in mind, the Dufour 54 offers stability and reliability, along with options for a deep or shallow draft keel to adapt to different sailing areas.
Its sail plan includes sophisticated systems aimed at simplifying handling and optimizing performance, making it suitable for both long-range cruising and shorter passages. The yacht features modern steering options, including hydraulic or electric winches, and an ergonomic layout intended to assist the captain and crew during maneuvers.
The focus on outdoor living is evident in its redesigned deck spaces, which invite interaction with the natural surroundings. On the deck, the Sky Lounge Cockpit offers a U-shaped seating area with tables that can be lowered to create sun loungers—ideal for relaxing either underway or at anchor.
At the bow, the Sky Lounge Deck provides a comfortable seating area that can be converted into sun loungers, offering a peaceful space for contemplation or enjoying the view.
The aft platform is sizable and practical, featuring a water access area similar to that found in a pool house. Adjacent to this is the Sea Stern Cook, an outdoor galley designed for cooking in a relaxed setting, with options for additional equipment like a second grill, fridge, or sink.
The interior of the Dufour 54 features a thoughtful layout with high-quality materials and options for different arrangements, such as three or four cabins. The design prioritizes comfort and natural light, with large windows that provide extensive views of the sea and sky.
The cabins are spacious, with comfortable sleeping areas and well-designed bathrooms. The large saloon creates a welcoming space for relaxation and socializing, with seating arrangements that can be adapted to suit different needs.
The galley is equipped with modern appliances and plenty of storage, offering functional workspaces for cooking and meal preparation. The interior layout can be customized, with options including additional bathrooms, extra storage, or specific spaces like a sail locker or crew cabin.
Forward cabins are designed to maximize space and comfort, available as either a traditional owner’s cabin with a double bed and bathroom or a more spacious owner’s suite. The placement of the bathrooms varies depending on the layout, either aft or forward, to make the most of the available space. Large coachroof windows provide ample natural light and views, creating a cozy, private environment, especially in the forward area.
Overall, the interior of the Dufour 54 allows for a good level of customization, including configurations with multiple cabins and bathrooms, aimed at accommodating different preferences and needs.
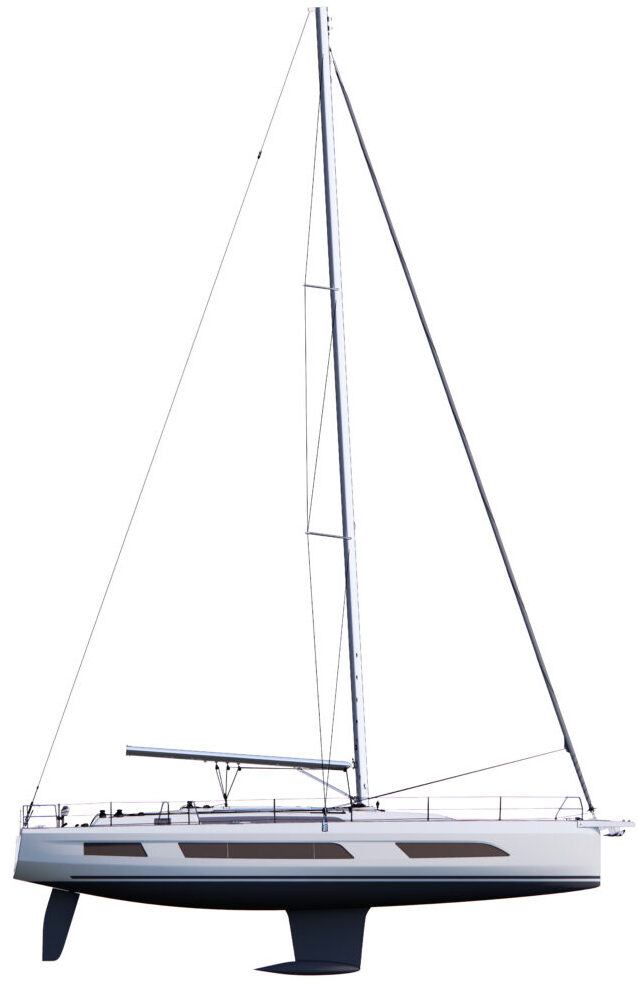

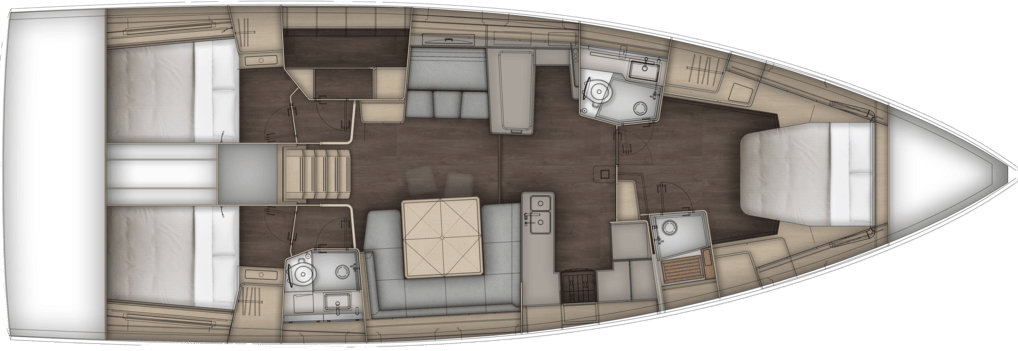
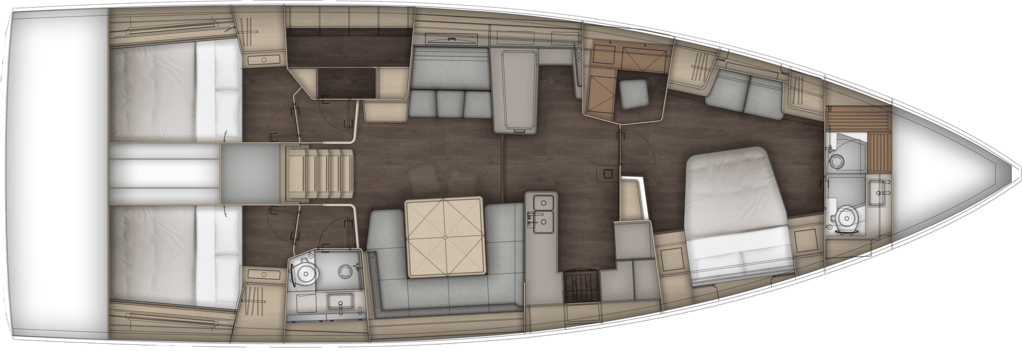
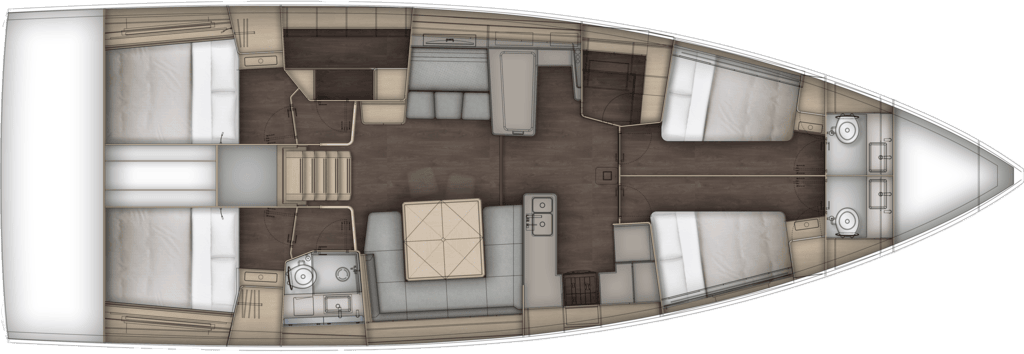
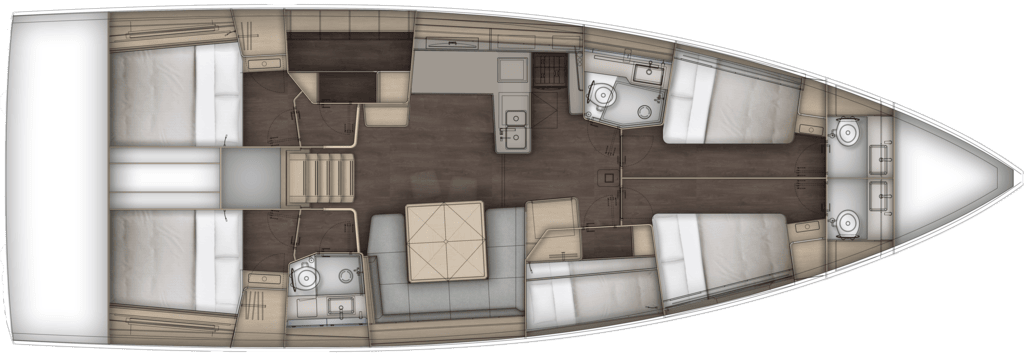
CONSTRUCTION
|
Architect Umberto FELCI |
Year
2025 |
|
Interior Design Ardizio Design |
Year
2025 |
TECHNICAL SPECIFICATIONS
|
Overall length 16.84 m |
Waterline length 14.85 m |
|
Hull length 15.90 m |
Max beam 5.25 m |
|
Light displacement 16,500 kg |
Draft – Standard 2.40 m |
|
Draft – Shallow Keel 2.0 m |
Keel Weight 4,900 kg |
|
Fuel Tank Capacity 450 L |
Water Tank Capacity 450L + 250L (Opt) |
|
Engine (Yanmar) 80 hp / 110 hp (opt) |
Sail Area 144 m² |
|
Main Sail Area 77 m² |
Genoa Sail Area 67 m² |
Universal Yachting Ltd: Mercury Yacht Harbour, Satchell Lane,
Hamble, Southampton, Hampshire SO31 4HQ
Call Us: +44 (0) 2380 458737 Mail: info@universalyachting.com

